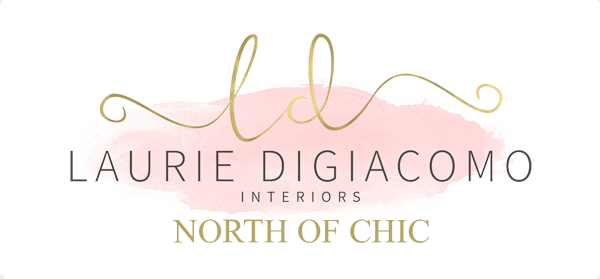The Laurie DiGiacomo Interiors Experience…A Series: Phase 3, The Purchasing & Implementation Phase.
And to close out our design phase series…Phase 3. So, what is the Purchasing & Implementation phase?
Let’s do a deep dive into the longest phase in our unique design process. This is both the most exciting and most frustrating phase in the design process. This is where we purchase and place orders for all of your beautiful items, which is exciting! But this is also the part where our clients have to wait for the furniture and decor to arrive, which can be frustrating. But ALAS, that magical day when your furniture finally arrives and is expertly placed and arranged is just so exciting…..like being a kid on Christmas morning, but BETTER!
How long does this phase take? Well, the Purchasing and Implementation Phase of our luxury interior design services is time dependent on the scope of the project. If we are doing a renovation, it is also dependent on the contractor’s schedule.
This phase includes:
- Placing orders & assessing delivery times
- Complete the purchasing of goods on your behalf
- Clarify and communicate estimated delivery times
- Manage open orders by efficiently tracking goods
- Prepare the construction & installation timeline
Construction:
- Oversee the construction and installation timeline
- Coordinate project logistics with contractors and vendors
- Provide site checks for project accuracy
Installation:
- Coordinate deliveries and installations
- On-site presence during deliveries and installations, where applicable
Furniture Installation and Styling:
- Provide turnkey furniture installation, which means that all of the furnishings are delivered at one time,
Once any construction is complete:
- Plan and execute the styling process
- Style and photograph the completed project, where applicable
The Reveal:
- Identify any deficiencies that we’ve noted during installation in the format of a project punch list
- Present the styling price list for each item installed, where applicable
- Confirm what you want to keep or return from the styling price list, where applicable
- Pick up and return any items identified to be returned, where applicable
Identify & Resolve Deficiencies:
- Identify and resolve all deficiencies identified on the project punch list



