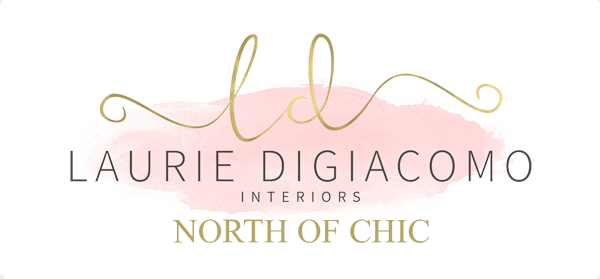When our Interior Designers look at a particular space to design, be it a kitchen, a powder room, or an entire floor, we look at that space with one goal in mind: WHAT IS THE FUNCTION? The moment we start designing, we take into consideration any structural elements that have to be incorporated into the design and how it will contribute to the functional part of that specific room
Our full-service approach for full service luxury interior design enables our designers to manage projects from initial concept to completion, designing your home down to the final detail. It is our job to take care of the major and minor design details that turn a house into your home.
The full-service luxury home interior design consists of three major phases:
-
Conceptual Design
-
Detailed Design
-
Purchasing and Implementation
Read more below and explore Part 1 of our three part design process blog series!
Concept Phase: WHAT DOES CONCEPTUAL DESIGN ENTAIL?
Laurie DiGiacomo Interiors follows a very structured, well defined and comprehensive approach for all their design and renovation projects. After the onboarding and information gathering process, the first phase of the design process consists of the Conceptual Design Phase. This phase is crucial for the success of the design project.
This Conceptual Design Phase is where we finalize floor plans and review concept boards. It exists to confirm your scope, layout, investment estimate and aesthetic direction. During this phase, the current condition of the rooms and of the entire house is evaluated, the plan is set, and frequent communication and collaboration takes place with the client to ensure that we are going in the right direction stylistically and budget-wise..
The Conceptual Design Phase takes approximately five weeks and includes the following design services:
-
We assess the current project space, take measurements and photos, and document any items that will be included or excluded from the luxury house interior designs.
-
Design the ideal floor plan to ensure the best possible layout for the project.
-
Create an inspiration board(s) to communicate what we envision for the project.
-
Determine initial selections to confirm the design direction.
-
Create a budget outline to capture the elements that will be needed to make the project a reality, from furnishings to trades.
-
Conduct “Trade Day” at your home. This is where we consult with our trades and vendors on-site to review
In this phase we take detailed measurements and meet with potential trades people on site in order to receive accurate quotes. It is imperative for us to be on site with the trades to discuss obstacles and options at the outset and so they can evaluate the space so there are no surprises once work begins.
The conceptual design includes the following:
-
Floor plan(s)
-
Limited Initial selections
-
Updated budget for approval
During this phase, we will confirm the design direction, layout, and budget for the project. We use our historical data of past projects to help guide our clients with how much their project will cost. One revision is offered in this phase. Clients can make as many changes as they’d like in this phase, we just ask that all changes be given at one time.
Stay tuned next month to dive deep into the second phase of our unique design process, the Detailed Design Phase!
Please follow and like us:
